CAFETERIA RENOVATION - ATLANTA | 2021
MILLER ZELL
Miller Zell’s corporate office has an on-site cafeteria for employees and clients to enjoy daily specials and fresh offerings. To better serve lunchtime crowds, we replaced a bulky island with nesting tables to maximize floor space and allow ample room for traffic and queuing. Additionally, digital ordering/pick-up was integrated to eliminate extended wait times. To modernize the space, we opted for neutral materials with texture and patterns to create visual interest.

P R O J E C T
S C O P E
-
Customer journey
Queuing + order counter
POS + grab 'n go
Digital order pick-up
Coolers + stations for beverages, condiments, paper products, etc.
-
POS counter
Nesting tables
Digital order pick-up station
-
Fixture detail drawings
Floor plan + finish floor plan
Elevations
RCP
Material selections
P L A N S
B E F O R E P H O T O S
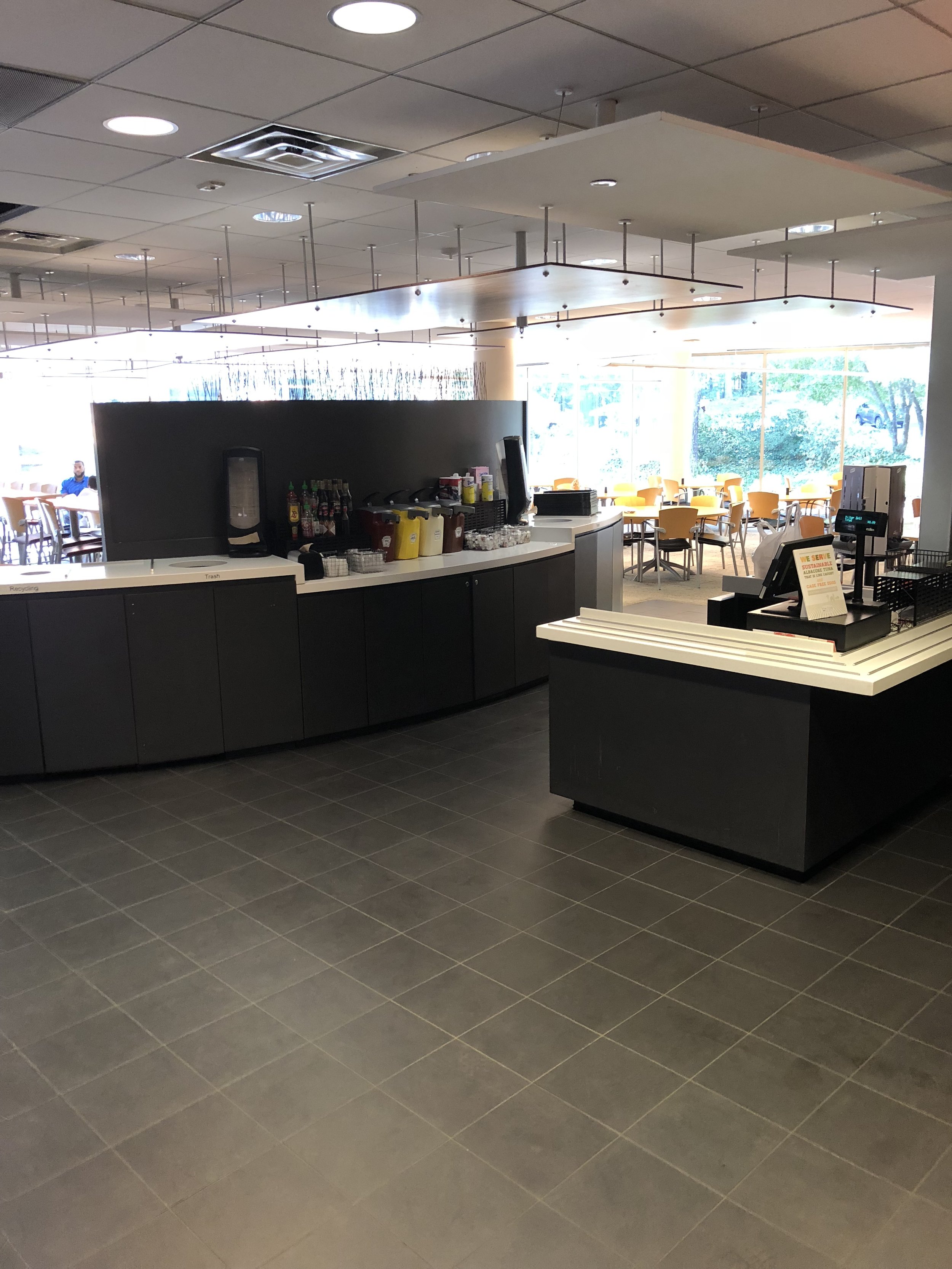



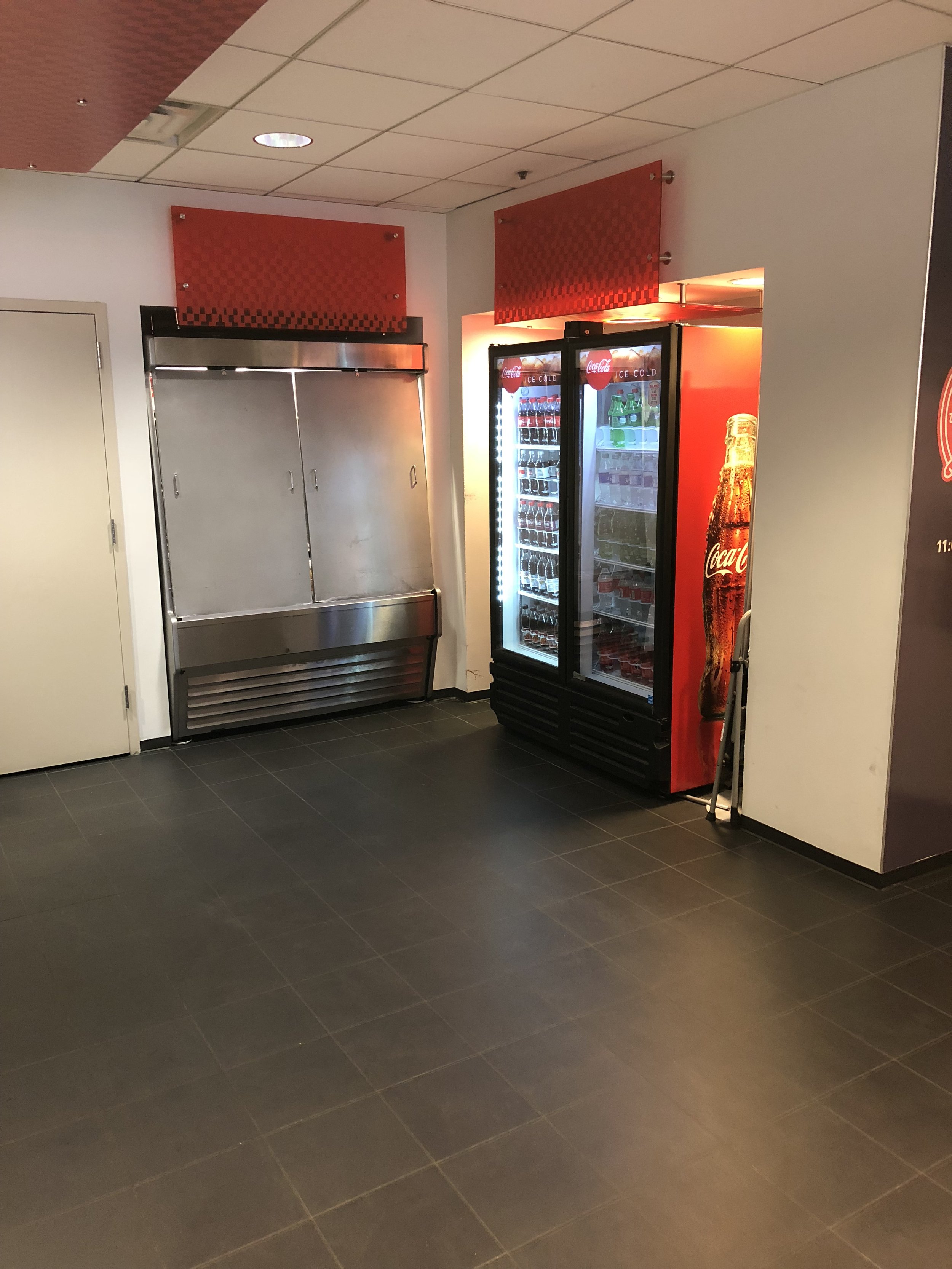
I N S T A L L A T I O N P H O T O S
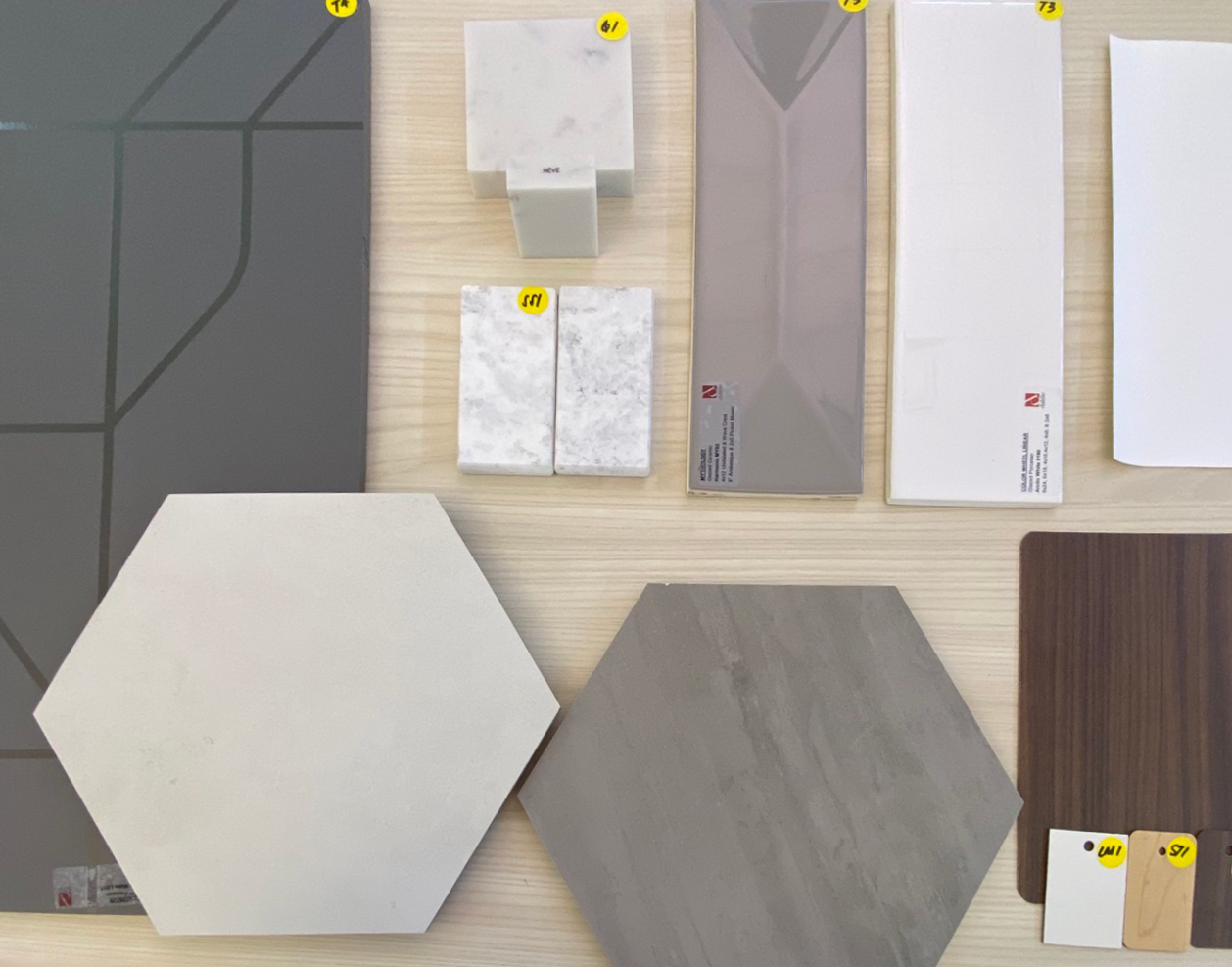
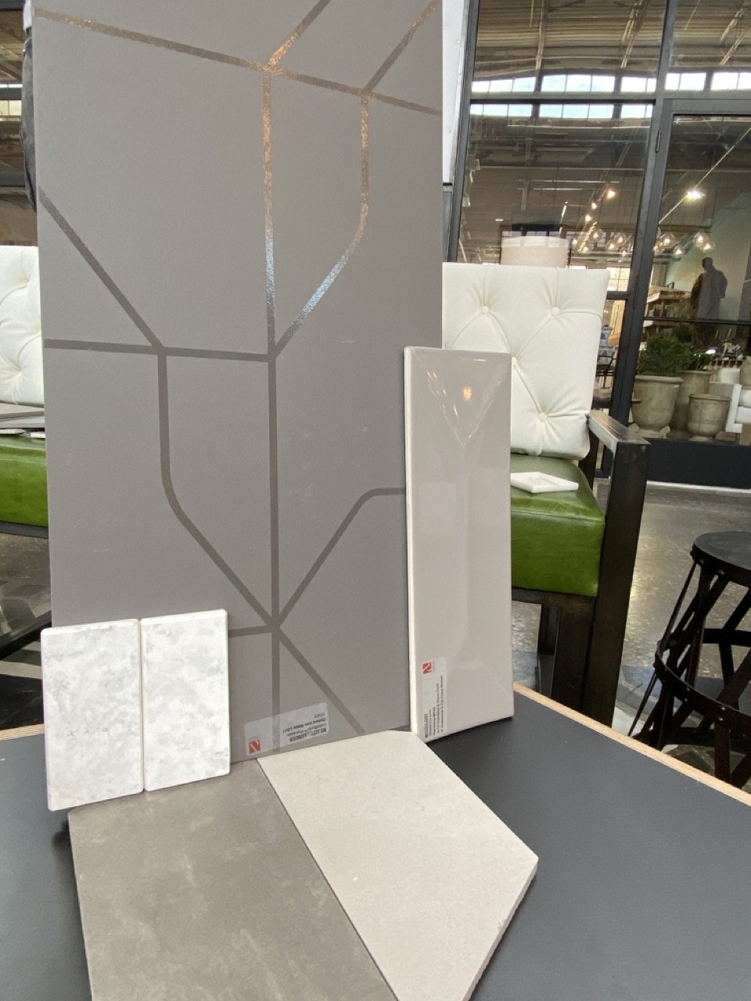
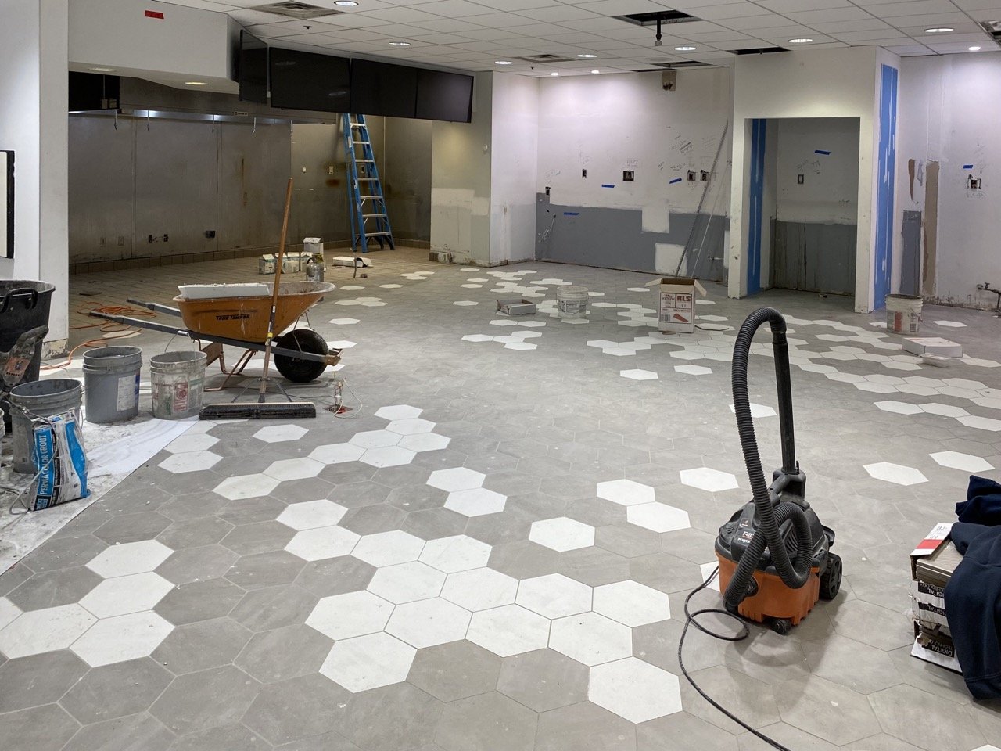

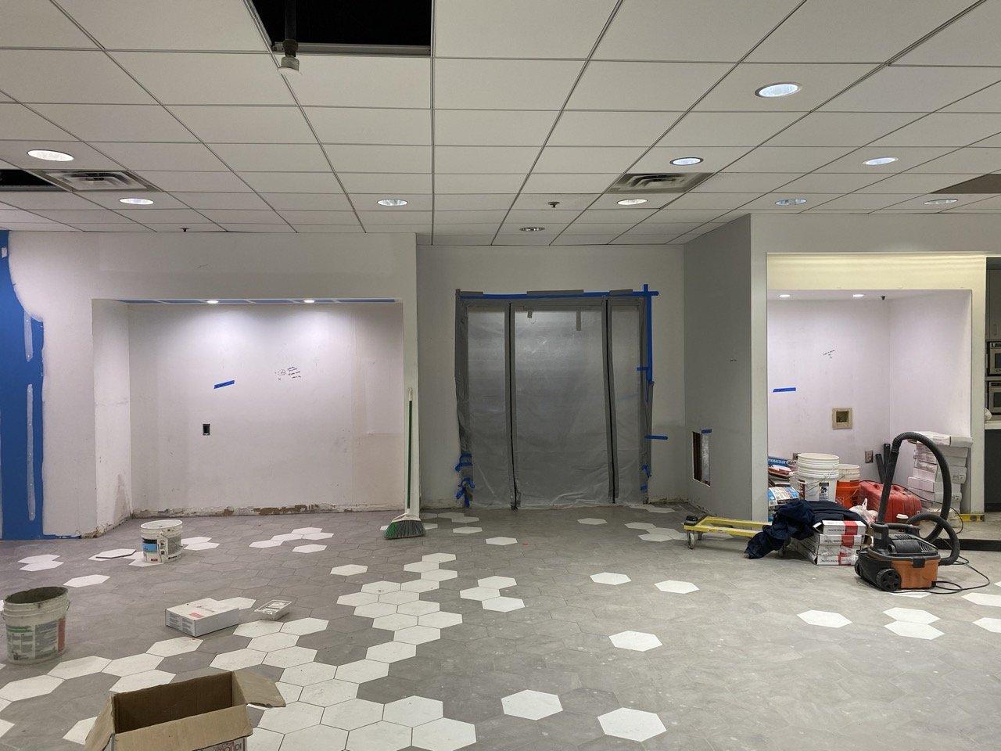



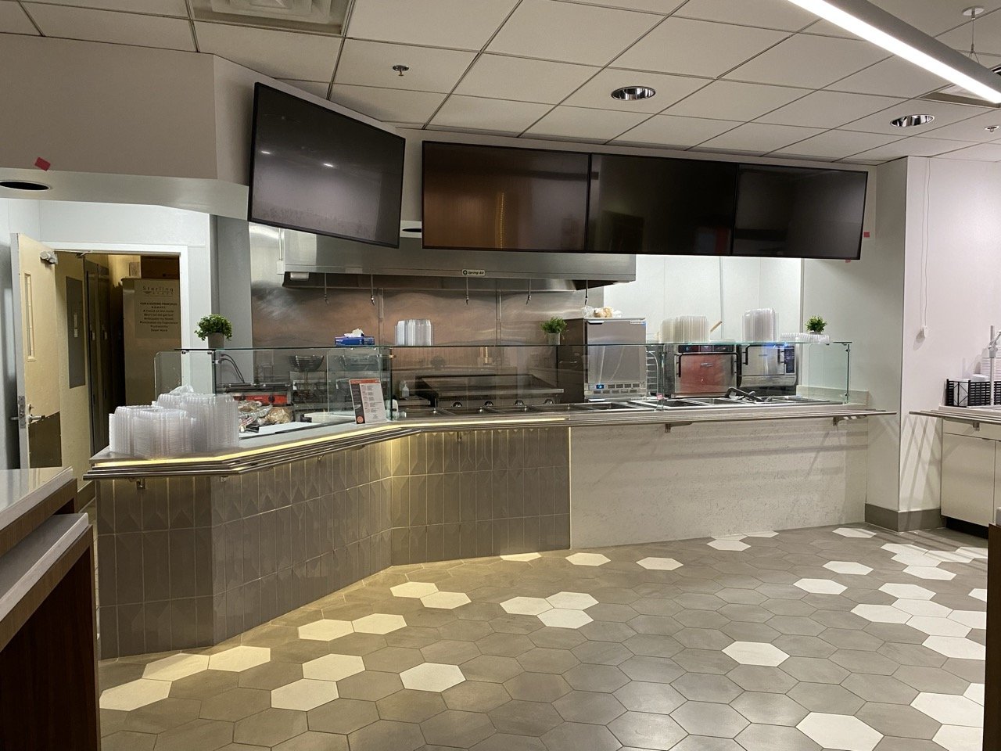
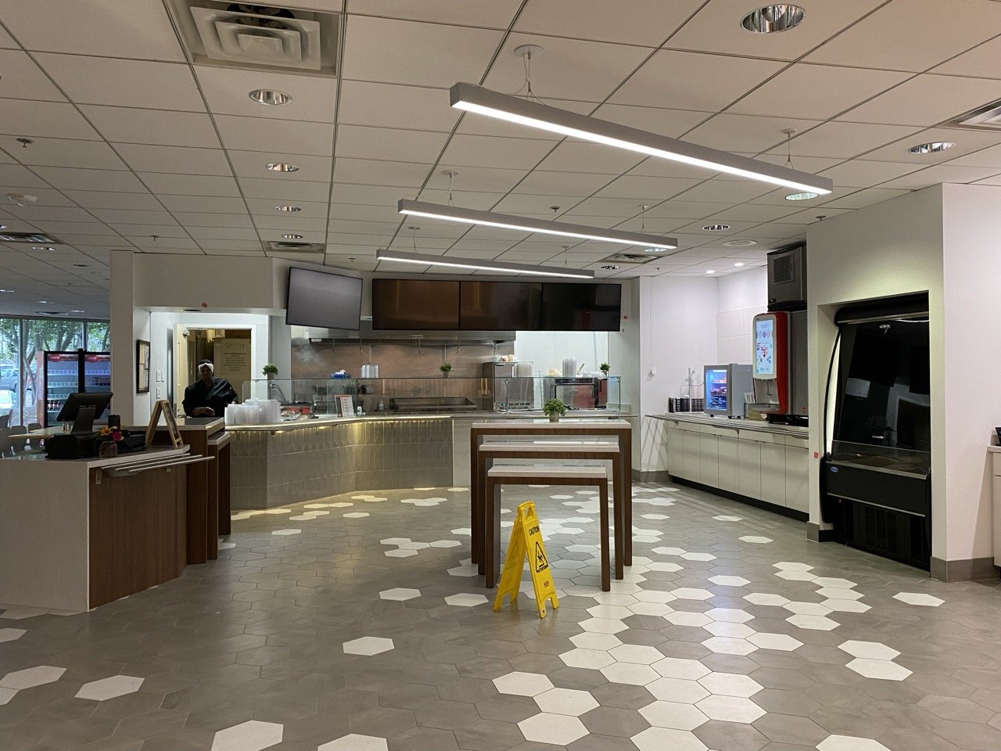

ROLE
Concept Design | Design Documentation
PROGRAMS
SketchUp | Photoshop | InDesign
Design Direction: Ashley Dreher, Quentin Spencer, Tom Ertler | Architect: Carmella Cioffi

