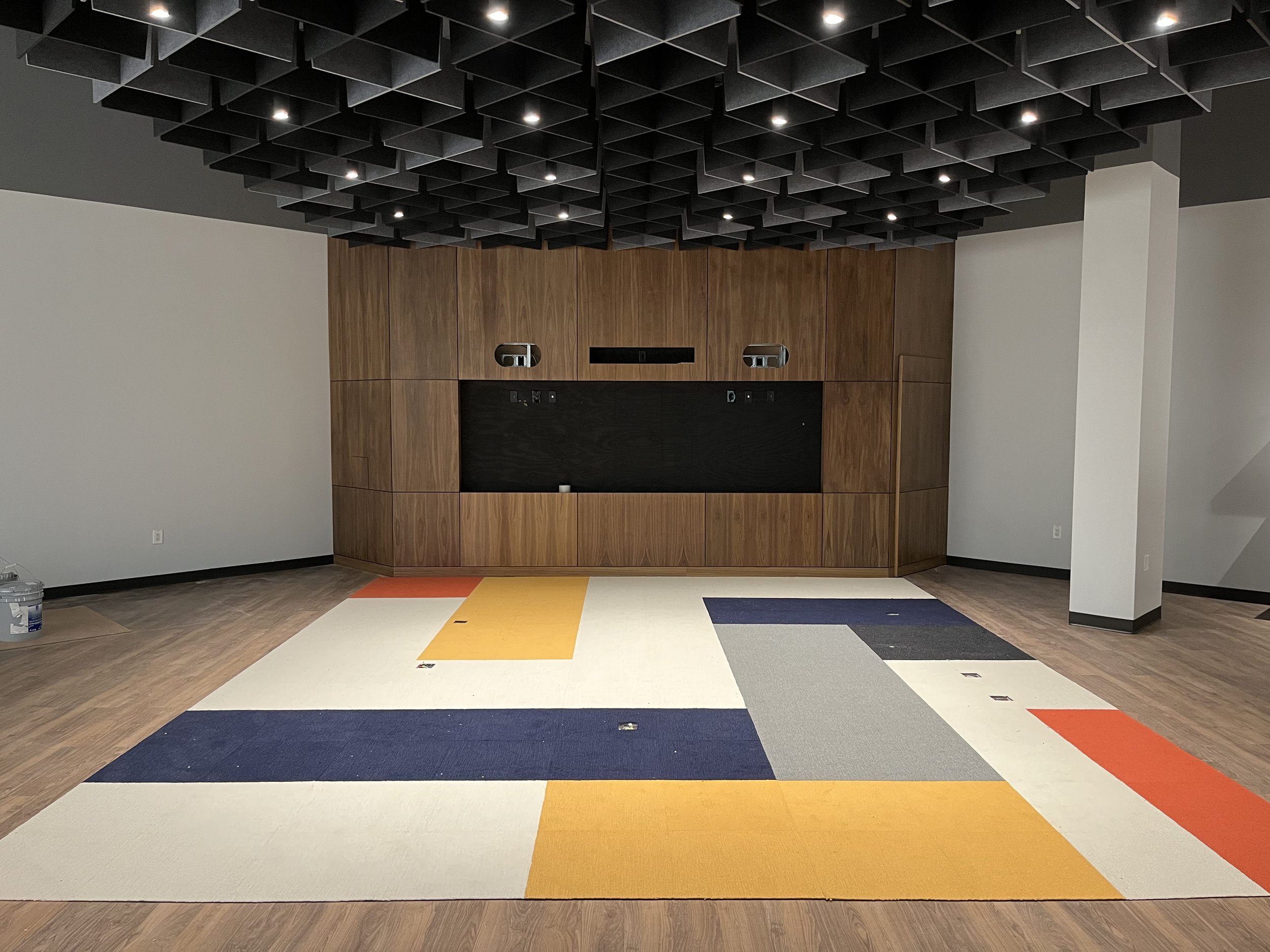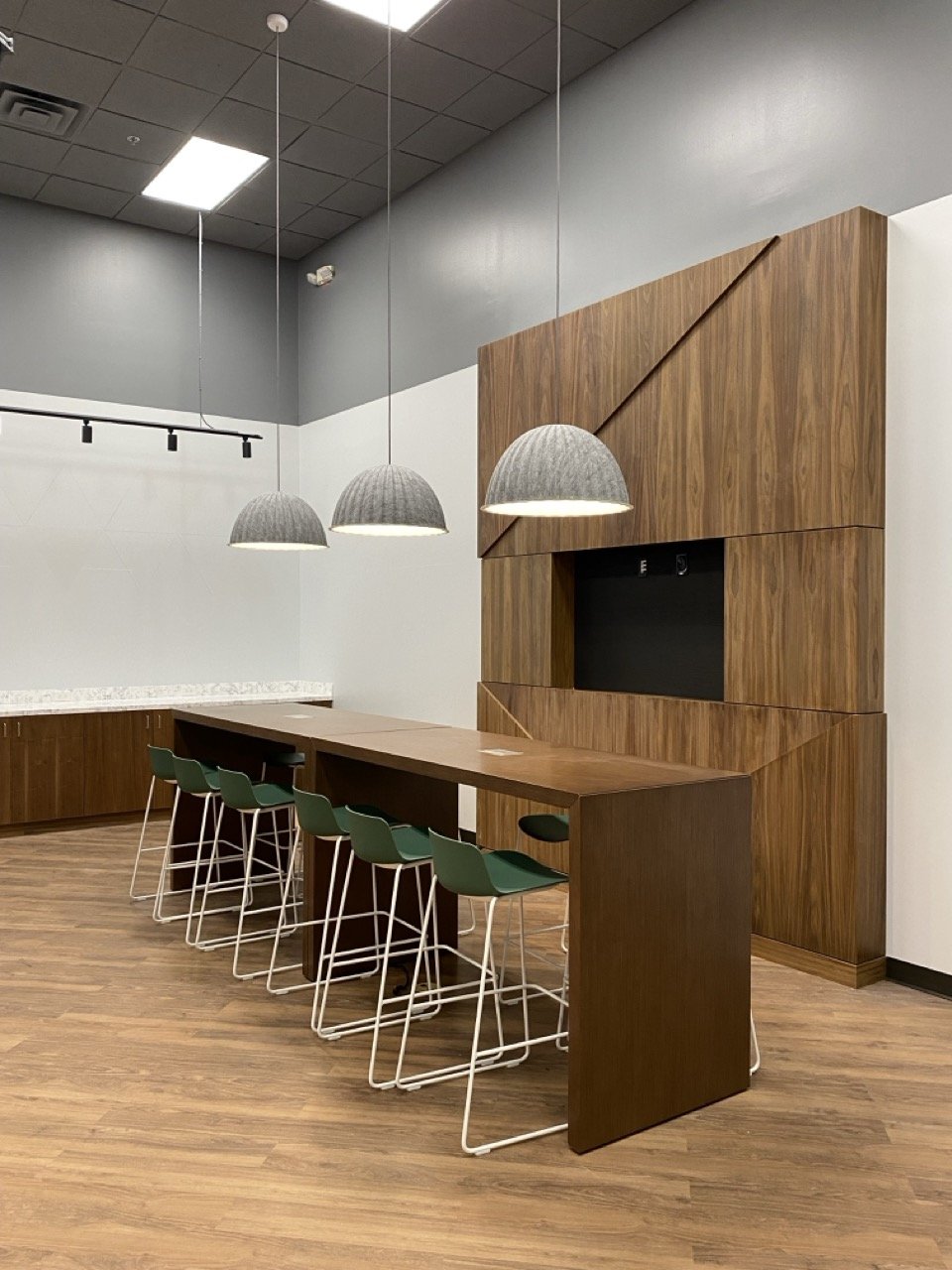FLEX SPACE - ATLANTA | 2022
MILLER ZELL
Miller Zell had a gallery space for completed project fixtures and prototypes to share capabilities to clients and visitors. However, the space wasn’t maintained and prototypes were outdated, resulting in an under-utilized amenity. To make better use of the space, MZ wanted to convert the gallery into a multi-use/flex space to host client presentations, luncheons, webinars and company meetings. The renamed ‘Ray Room’, is adorned with textiles, furniture and colors influenced by namesake Ray Eames, and mid-century modern style.

P R O J E C T
S C O P E
-
Identify usage + design solutions to enhance employee, staff + client experience.
Fixture design:
Digital focal wall
Built-in counter (with cooler)
Secondary digital wall
Developed three zones for collaboration
Digital integration
-
Source furniture + materials:
Assorted seating - sofa, lounge chairs, stools + ottomans.
Assorted tables - communal high top, bistro, end + coffee tables and laptop tables.
Filzfelt ceiling grid
Clarus Glide glass/whiteboards
FLOR carpet tiles
Assorted decor
-
Fixture detail drawings
Floor plan + finish floor plan
Furniture schedule
Elevations
RCP
Material + furniture selections
P L A N S
I N S T A L L A T I O N P H O T O S








ROLE
Concept Design | Design Documentation
PROGRAMS
SketchUp | Photoshop | Illustrator | InDesign
Design Direction: Ashley Dreher, Quentin Spencer, Tom Ertler | Architect: Carmella Cioffi

